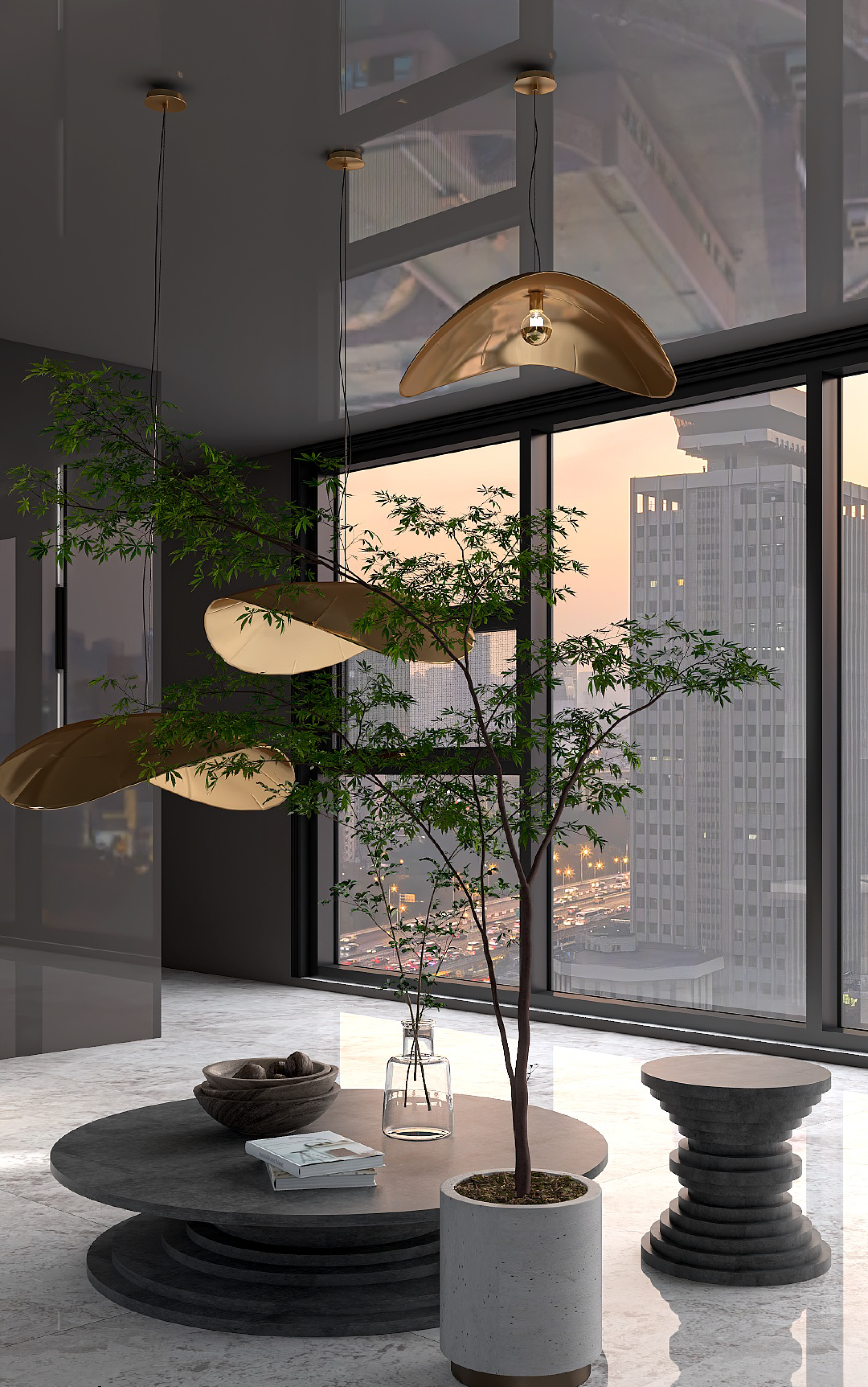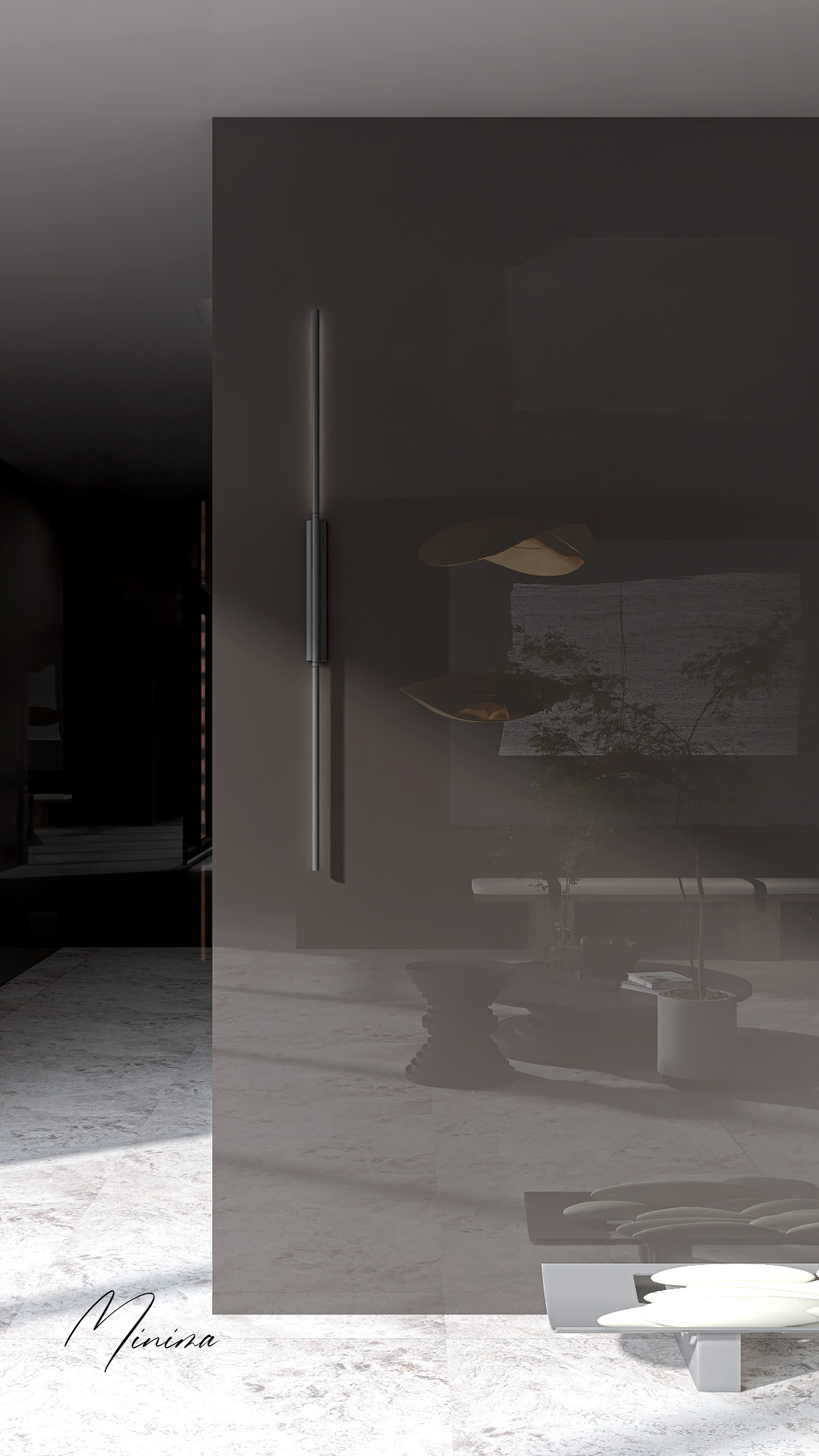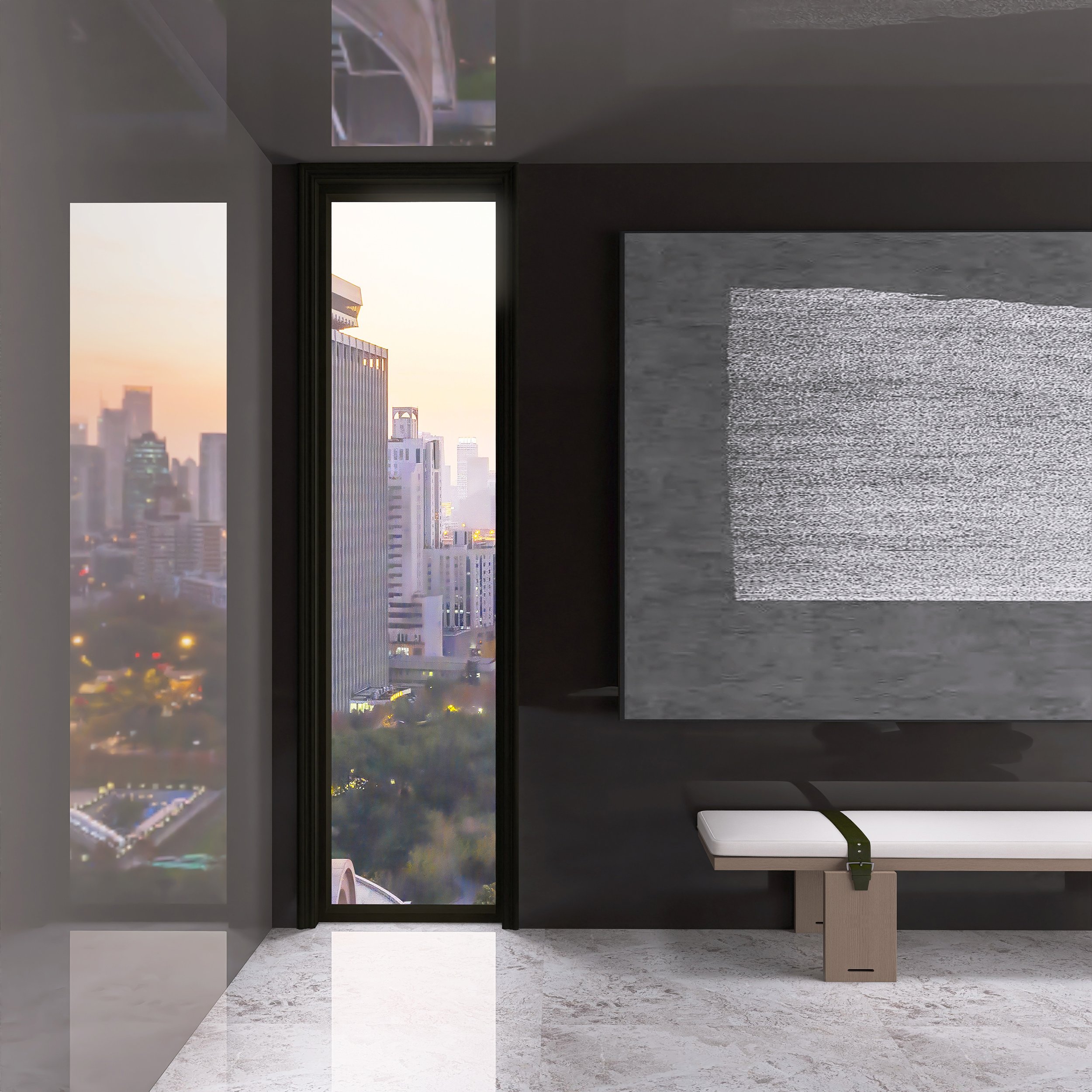Kanso Retreat
The Concept
Kanso Retreat was envisioned as a Japandi-inspired luxury space, merging the clean restraint of Japanese design with the natural warmth of Scandinavian influence. The design creates a calm yet refined first impression. An environment where simplicity feels intentional, and every detail contributes to a sense of understated luxury.
The Solution
The space embraces organic textures, tonal layering, and sculptural furniture to establish harmony. Neutral marble flooring and refined wall treatments create rhythm and warmth, while a curated art anchors the room as a sculptural centerpiece. Minimalist seating in soft, low silhouettes fosters relaxation, accented with woven textiles and natural fibers. Lighting is concealed and intentional soft wall washes and warm pendant clusters create an intimate glow without visual clutter. The overall effect is a lobby that feels like a retreat: calm, balanced, and timelessly refined.
Key Features
Custom low seated coffee table as a sculptural focal point
Refined marble flooring with wood slatted wall treatments for rhythm and warmth
Minimalist seating in neutral tones with layered natural textures
Warm, indirect lighting to create intimacy and softness
Japandi-inspired balance of function and form where nothing feels excessive, yet every detail feels intentional
The Challenge
Lobby spaces are transitional by nature, yet in luxury environments they must also embody identity, hospitality, and memorability. The challenge was to create a lobby that feels serene and inviting, while still expressing a sense of elevated sophistication worthy of a boutique hotel or residential building.
The Takeaway
Kanso Retreat reflects Minima’s ability to curate luxury spaces rooted in simplicity and balance. This concept demonstrates how Japandi principles, calm, warmth, and restraint, can be elevated into a hospitality setting that leaves a lasting impression from the very first step inside.



